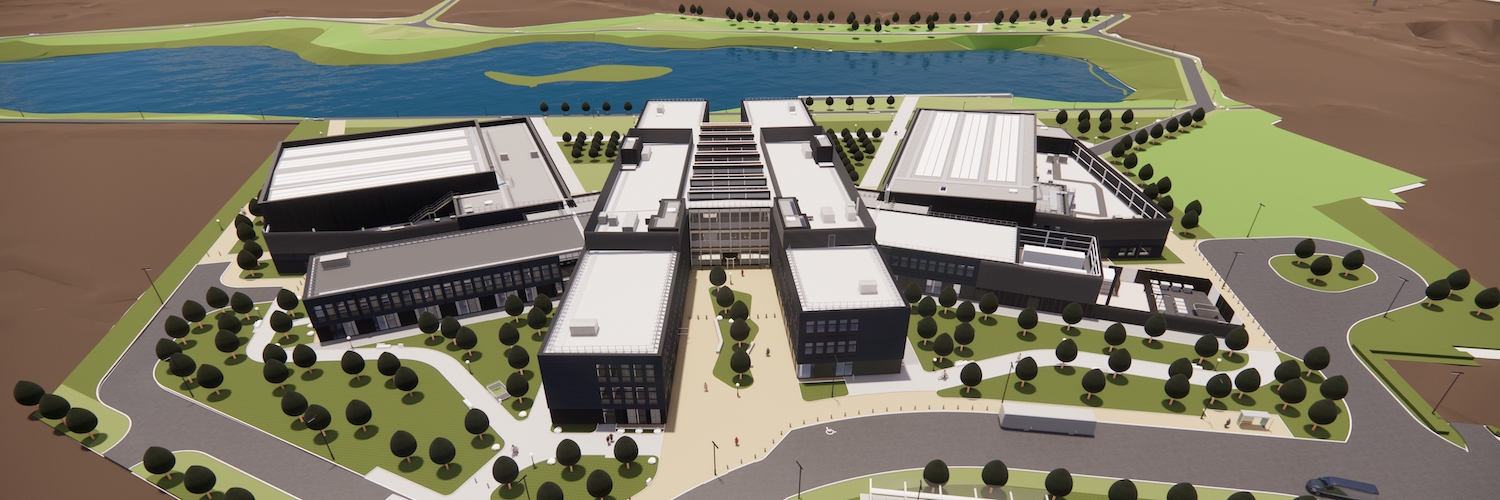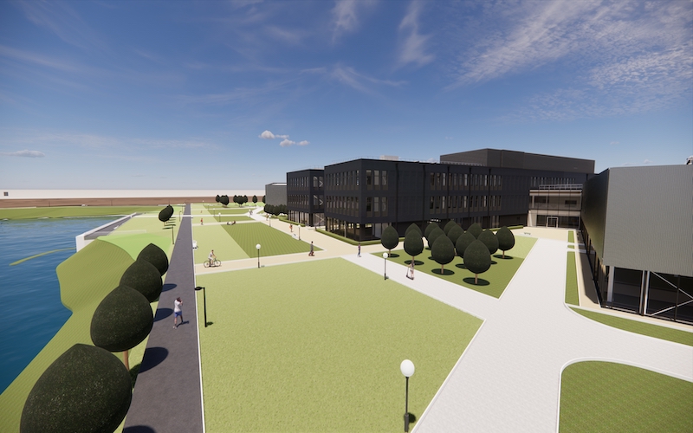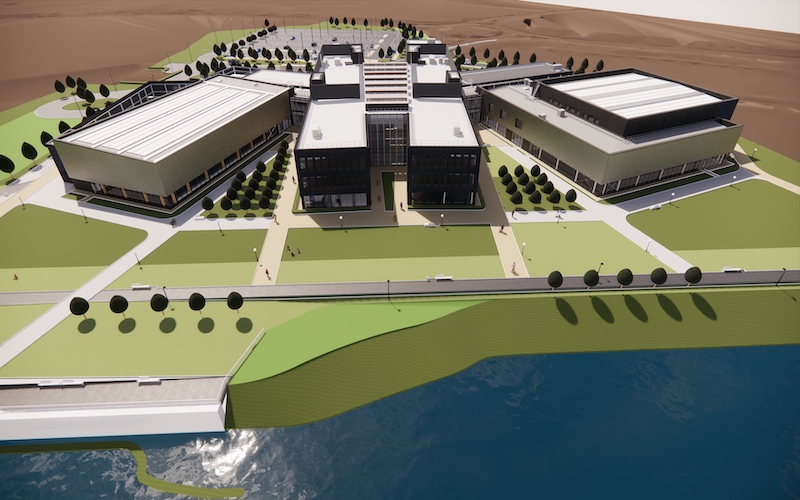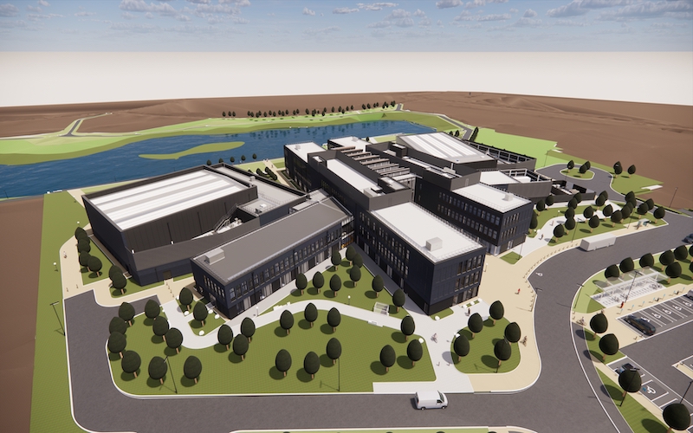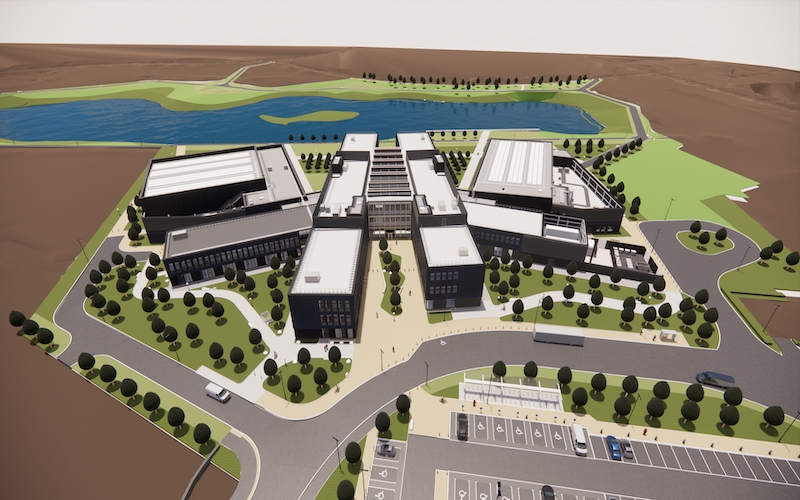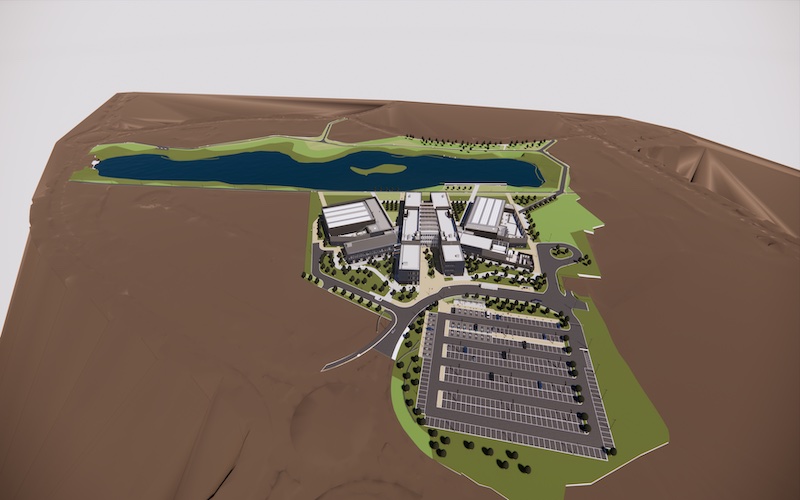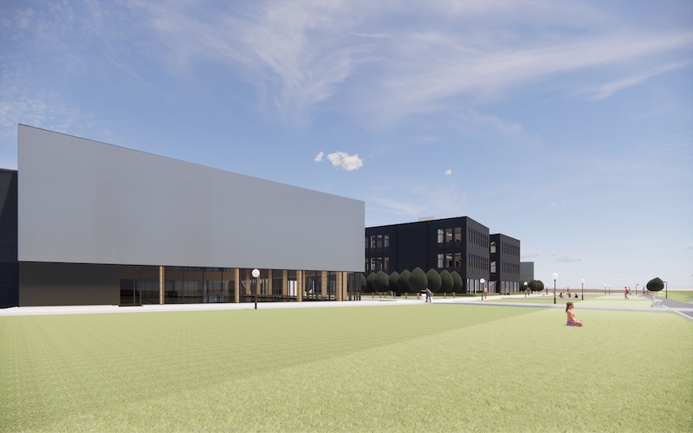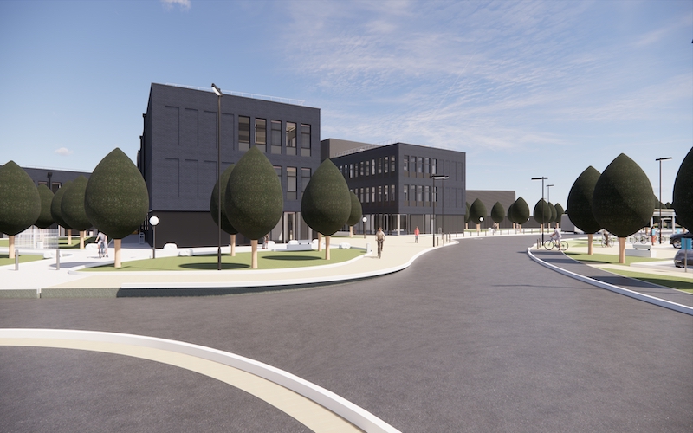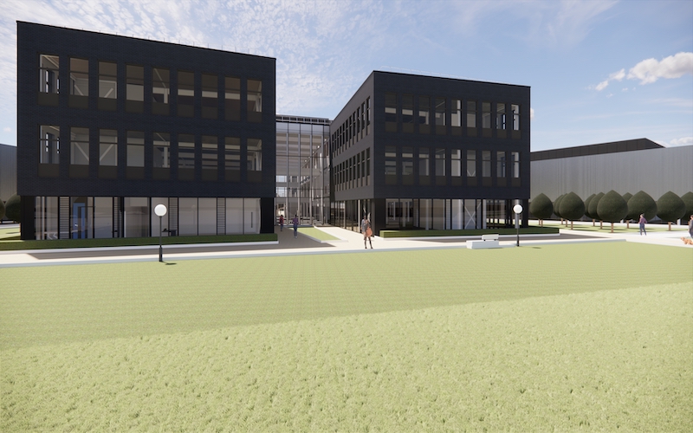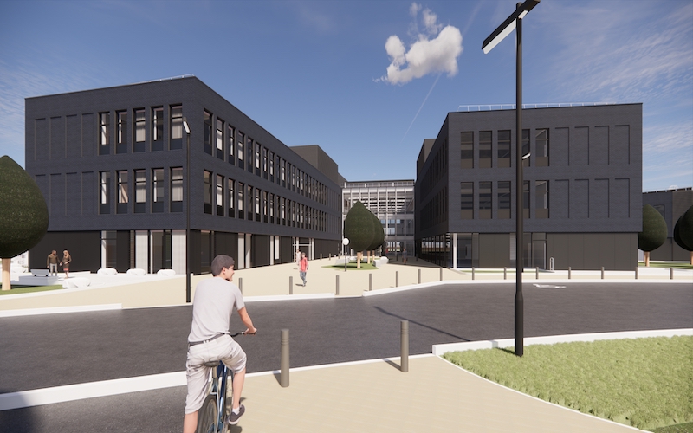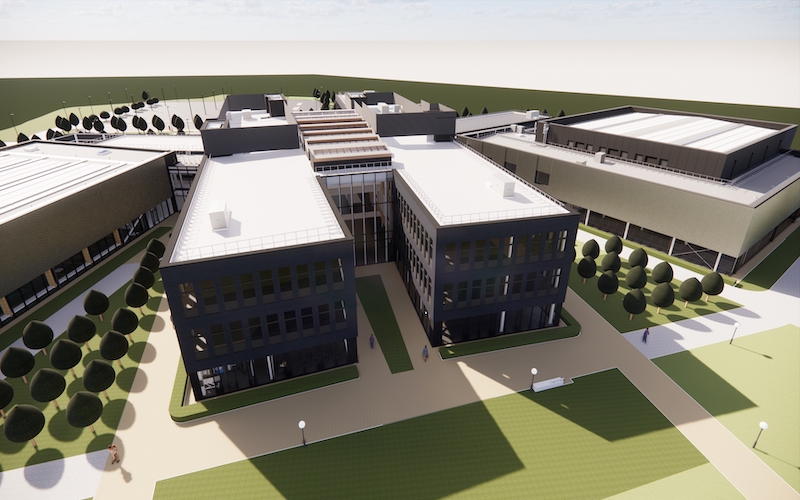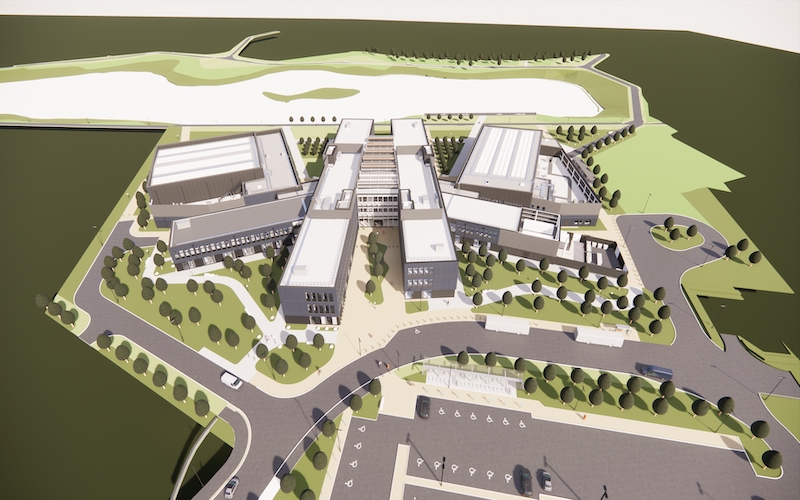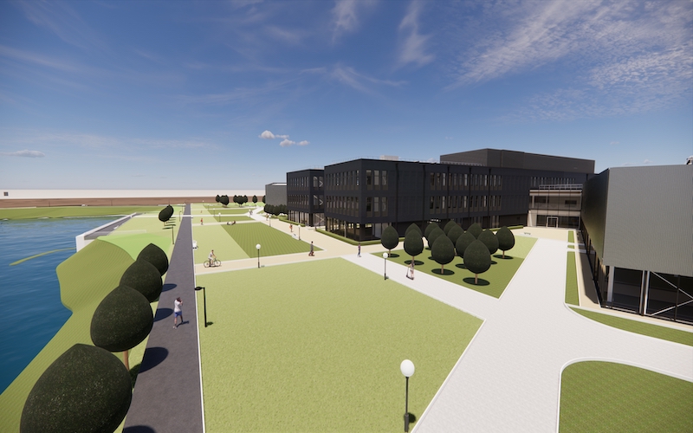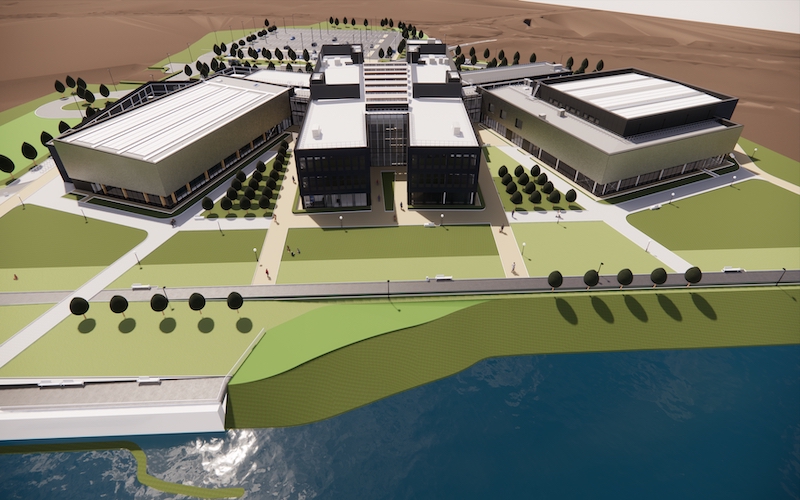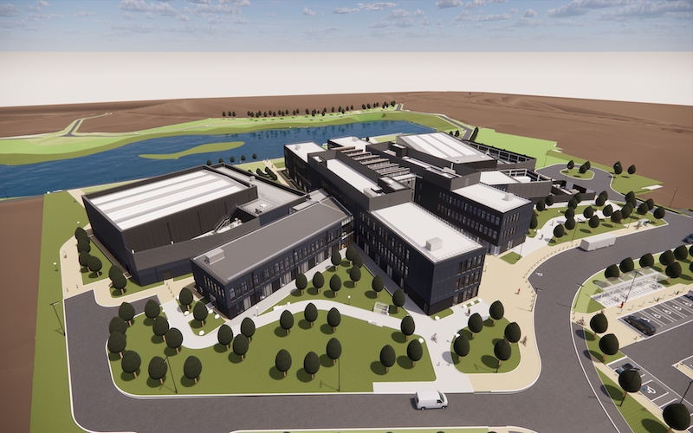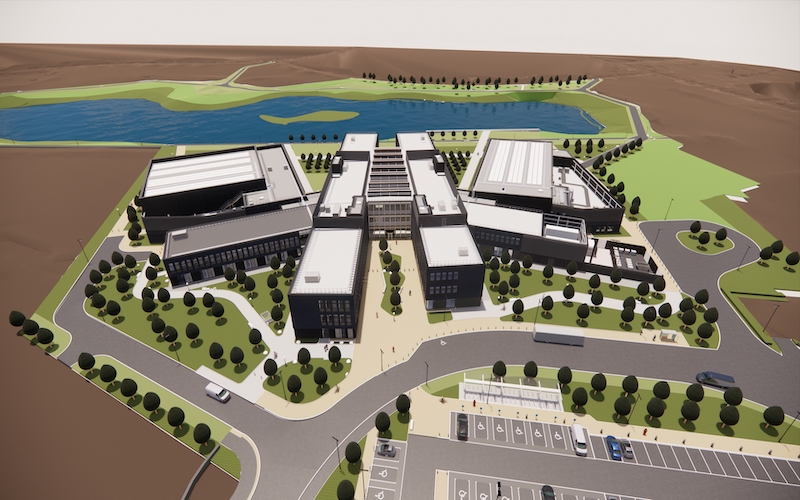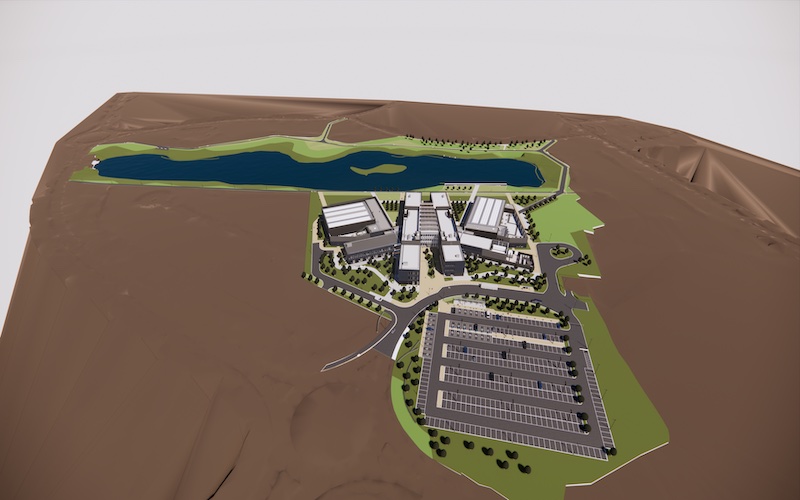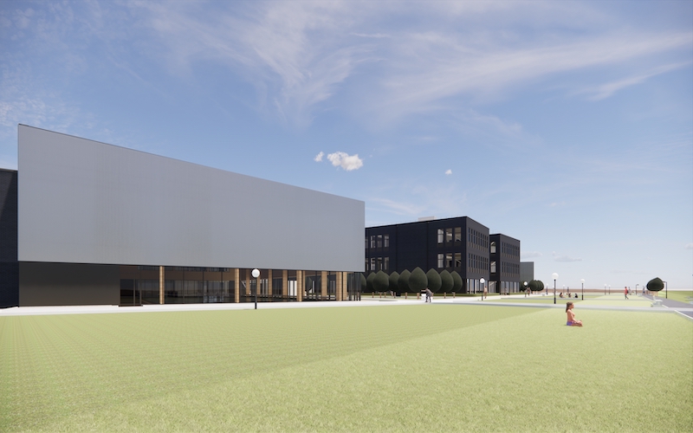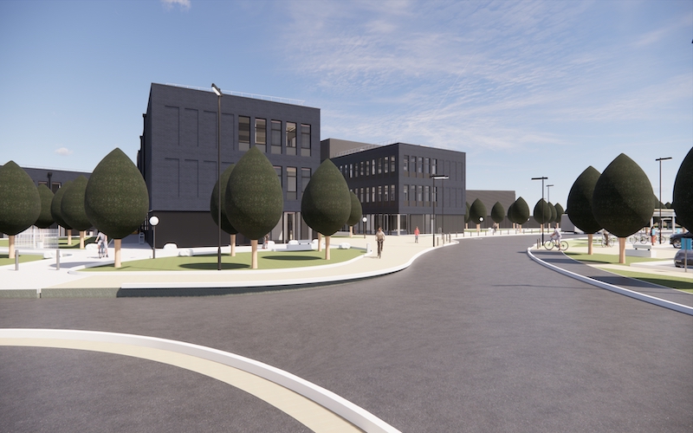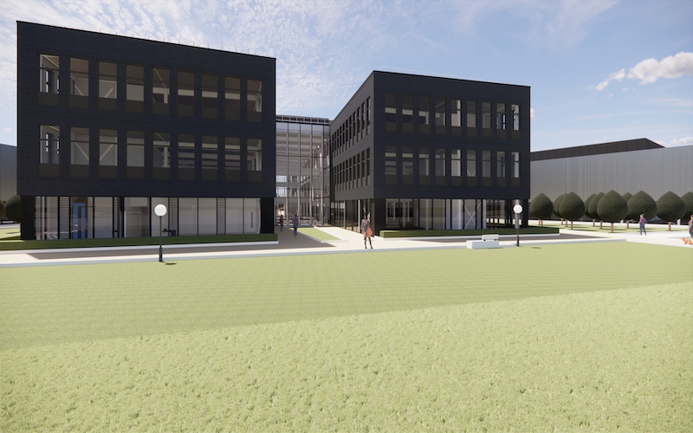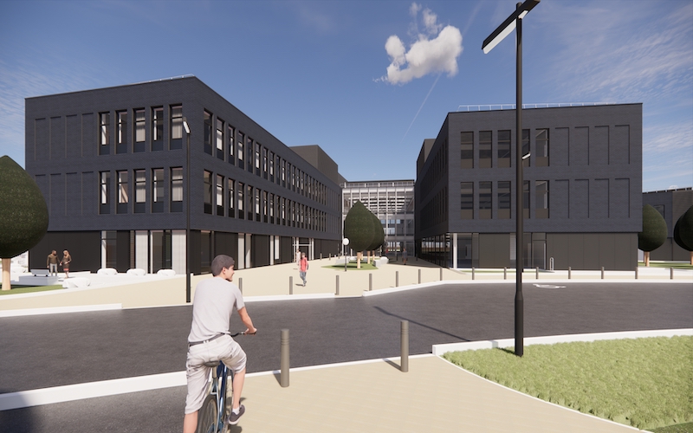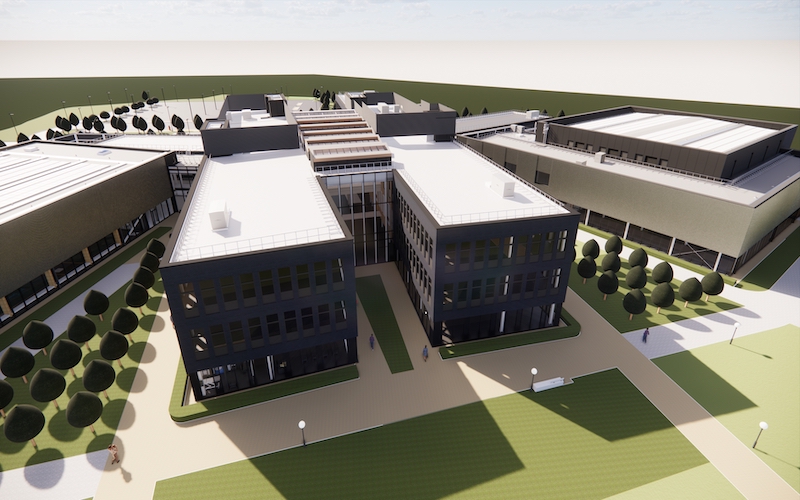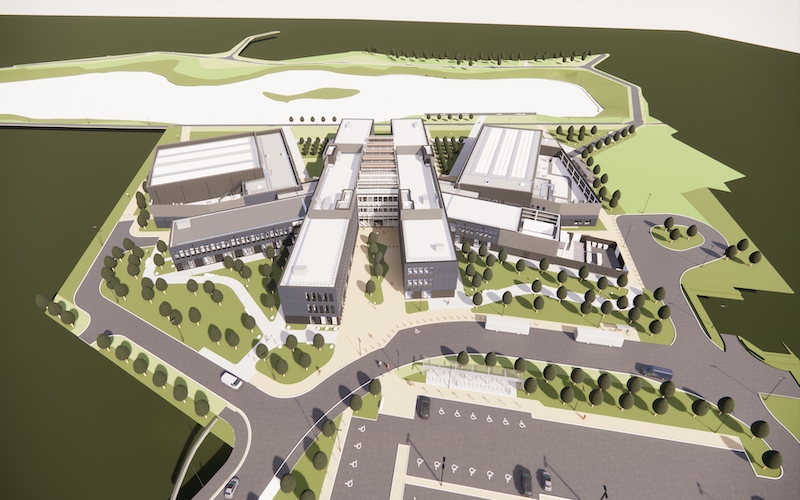Zone 1
Estimated full completion date autumn 2024:
Leisure centre
Pentre Awel will provide a state-of-the-art new leisure centre which will incorporate:
- 25-metre eight-lane swimming pool and learner pool offering traditional lane swimming and learn to swim classes, as well as fun activities with water-based slides, inflatables and wet assault courses for people of all ages and abilities
- Eight-court sports hall provide top-class facilities for a range of indoor sports, including netball competition standard courts
- Cutting-edge gym
- Dance, spin and multi-purpose studios
- Hydrotherapy pool funded by charitable donations, available for use by NHS patients
Education, research and business development
- The research and development will help to push the boundaries of understanding of what it means to live well. Pentre Awel will be home to big science and small start-ups, established businesses and new kids on the block. All working in partnership with universities and colleges and the health board to make life better.
- A clinical delivery and research centre will enable Hywel Dda University Health Board to expand its research and medical engineering provision by focusing on community level clinical trials, linked to facilities on site; and provide multi-disciplinary care closer to home for a wide range of community-focused services.
- An education and training centre will focus on health and care training, with courses ranging from entry level through to postgraduate, placing students in a clinical setting and focusing on areas where there is a skill shortage.
Design, architecture and sustainability
Detailed design work has been undertaken on Zone 1, which will bring together education, business, research, leisure and health in a single building. These facilities will be linked together in a ‘street’ layout, connected by a central atrium comprising a reception, café and other public amenities. The street will be the community heart of the village with lots of exhibition space and breakout areas enjoying spectacular views across the lake, and west to the Loughor Estuary and Carmarthen Bay.
The designs showcase the council’s ambition to create a development that is landscape-led, connected to local communities and amenities and is sustainable. The Zone 1 facilities will maximise the use of daylight and natural ventilation where possible, and bring the ‘outside inside’ to promote good physical and mental wellbeing. In addition, green/brown roofs and photovoltaic panels form an important part of a site wide energy strategy and reflect the council’s aspirations in relation to net-zero carbon.
More from Business


