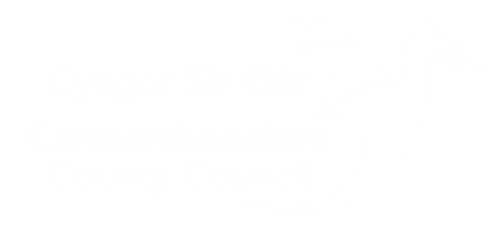Town Centre Vibrancy Fund
In this section
- Conflict of interest
- Security
- Repayment of grant
- Disposal of assets
- Application procedure
- How to apply
Application procedure
The procedure will consist of a two-stage application process.
The Stage 1 application must be accompanied by the following: -
- Evidence of ownership / lease.
- Sketch drawings of the existing property.
- Sketch drawings of the proposed works.
- Recent photographs of the property showing the condition of all elements which will be the subject of improvement works
- Title deeds
The stage one submission will be taken to an internal Carmarthenshire County Council grants panel for consideration and approval to proceed to full application stage. If successful, the applicant will then be requested to submit a more detailed Stage 2 application accompanied by: -
- Draft pre left agreement (only applicable to Landlord led applications, where there is a proposed end tenant)
- An A4 size or OS map extract of sufficient scale to clearly identify the exact location of the property concerned.
- A current schedule of condition/structural survey of the property prepared by a professionally qualified surveyor or architect may be required, depending on the nature of the project.
- Scaled drawings showing the existing building and the proposed works together with a detailed specification of the works. These should be prepared by a suitably professionally qualified professional.
- Where applicable copies of all relevant statutory consents – Planning approval, Building Regulations, Listed Building Consent etc.
- Where applicable a statement showing the proportion of the fees that are attributed to the works and the name and qualifications of any professional consultant employed by the applicant in line with third party procurement rules
- A programme of works and forecast cost expenditure.
- Latest audited accounts or in the case of a new business an income and expenditure forecast for the next 12 months.
- Proof of land ownership or copy of lease together with landowner’s consent.
- Proof of match funding (draft loan agreement, copy of bank statements etc)
- Detailed business plan, including 12-month cashflow forecast, clearly showing how the project will proceed, taking into consideration that if the applicant is the property owner, they have undertaken appropriate due diligence on the proposed end occupier.
- Tender report, priced specifications and copies of tender invitations sent out to potential contractors. (See procurement guidance below)
- Where applicable quotations/tenders from suitably qualified professionals for the design, supervision and certification of proposed work
