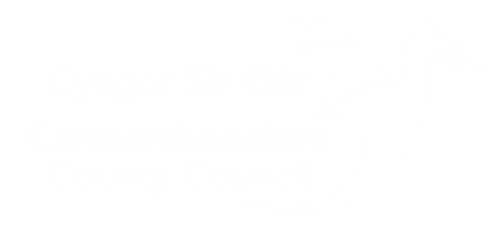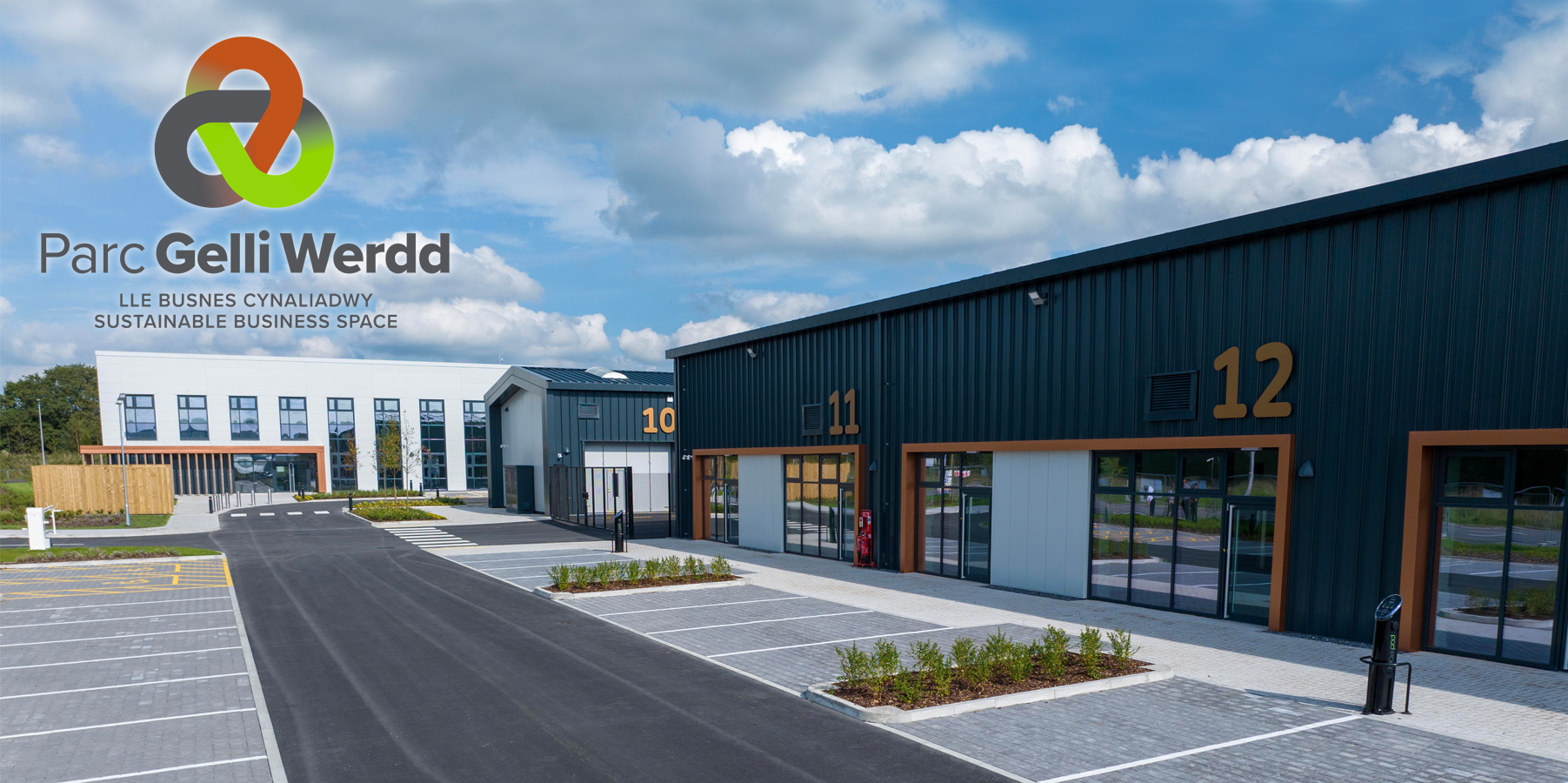
Parc Gelli Werdd
Parc Gelli Werdd is a new and sustainable development of state of the art workshops and offices located on the Cross Hands East site.
This flagship development includes three commercial buildings, totalling 32,500 ft2. The site has planning consent for B1 and B8 uses, however, we will be primarily seeking B1 use. Leases are available to suitable private sector tenants.
The three buildings comprise of the following:
Building 1 - Office and Hybrid units
Building 2 – Hybrid Units
Building 3 – Light Industrial Units
The units are designed to be flexible so they can be used for light industrial or office uses
Externally, the development includes ample car parking, electric vehicle charging points, service yard and bike store as well as extensive landscaping.
Location
The location of Parc Gelli Werdd offers distinct advantages with easy access to the east and west along the A48 / M4 and to local population centres. The freight terminal at Pembroke Dock is only 60 minutes away and Bristol can be reached in 90 minutes.
The site is situated approximately 10 miles north of Llanelli and 15 miles west of Swansea along the M4 and A48. Journey times are typically 20 minutes from Carmarthen and Llanelli and 25 minutes from Swansea, Cardiff is approximately one hour.
Cross Hands offers local amenities, including supermarkets, national and local retailers, cafes, primary and secondary school, and a health centre.
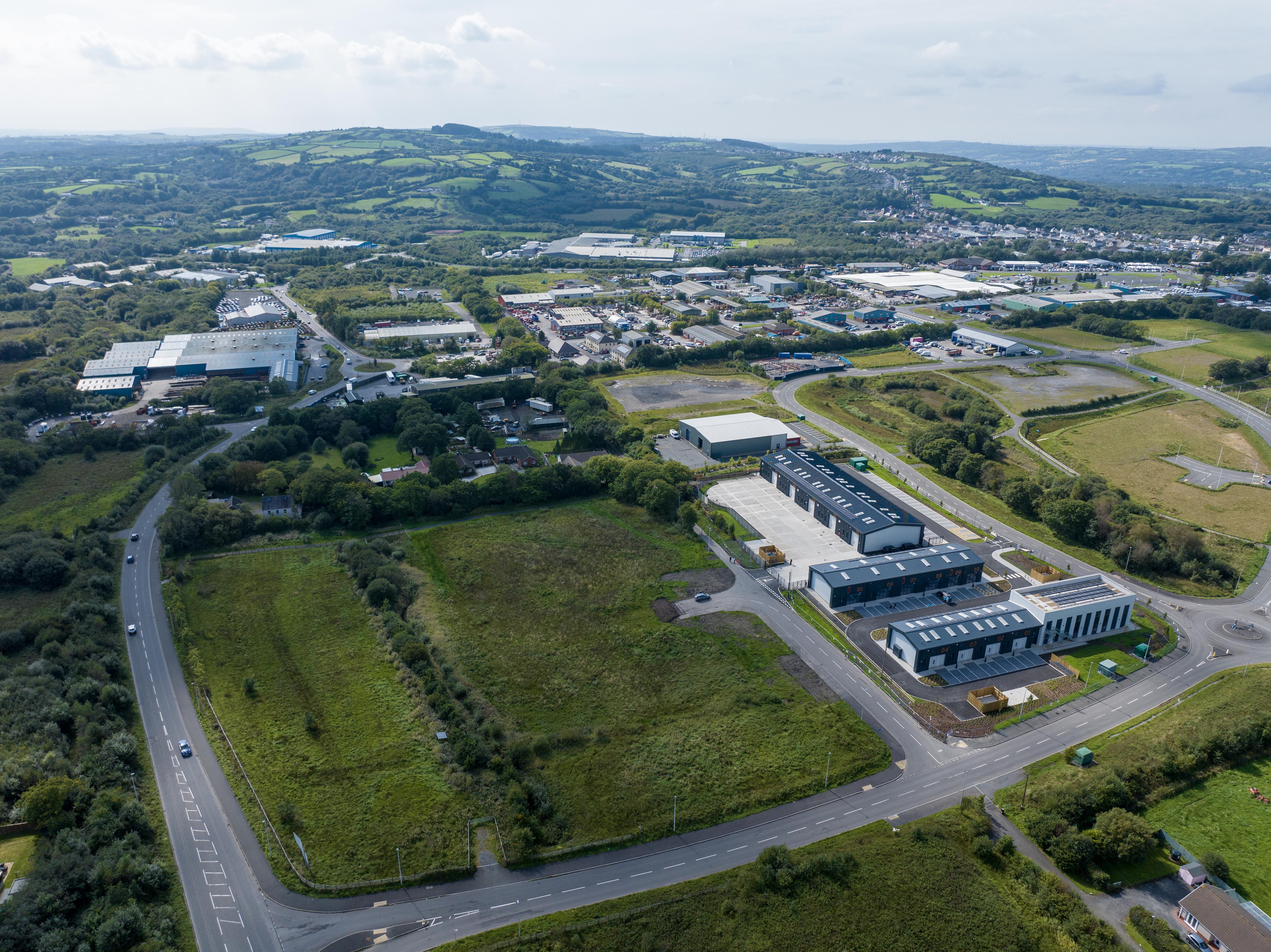
Parc Gelli Werdd
Parc Gelli Werdd is a new and sustainable development of state of the art workshops and offices located on the Cross Hands East site.
This flagship development includes three commercial buildings, totalling 32,500 ft2. The site has planning consent for B1 and B8 uses, however, we will be primarily seeking B1 use. Leases are available to suitable private sector tenants.
The three buildings comprise of the following:
Building 1 - Office and Hybrid units
Building 2 – Hybrid Units
Building 3 – Light Industrial Units
The units are designed to be flexible so they can be used for light industrial or office uses
Externally, the development includes ample car parking, electric vehicle charging points, service yard and bike store as well as extensive landscaping.
Location
The location of Parc Gelli Werdd offers distinct advantages with easy access to the east and west along the A48 / M4 and to local population centres. The freight terminal at Pembroke Dock is only 60 minutes away and Bristol can be reached in 90 minutes.
The site is situated approximately 10 miles north of Llanelli and 15 miles west of Swansea along the M4 and A48. Journey times are typically 20 minutes from Carmarthen and Llanelli and 25 minutes from Swansea, Cardiff is approximately one hour.
Cross Hands offers local amenities, including supermarkets, national and local retailers, cafes, primary and secondary school, and a health centre.
Parc Gelli Werdd offers an outstanding opportunity within Cross Hands East. Prospective tenants should be assured that their business will be enabled to grow within a groundbreaking, high quality, sustainable environment.
The premises will be managed by a Joint Venture between Carmarthenshire County Council and the Welsh Government with flexible lease terms on offer to prospective tenants.
The wider site has planning permission for B1 and B8 uses of the Use Classes Order, however, the Joint Venture is targeting B1 uses for these units.
The three building blocks comprise of the following:
Building 1 - Office and Hybrid Units
The first building comprises an Office Block and an adjoining bank of hybrid units. The office block contains 12 offices, a lobby/collaboration area, and welfare facilities, including a Changing Places room. The four adjoining but independent hybrid units each include a small office, a production area, and welfare facilities.
Office:
| Office A |
26.57m2 |
286.00ft2 |
|---|---|---|
| Office B |
26.85m2 |
289.01ft2 |
| Office C |
26.59m2 |
286.21ft2 |
| Office D |
26.88m2 |
289.33ft2 |
| Office E |
26.33m2 |
283.41ft2 |
| Office F |
41.25m2 |
444.01ft2 |
| Office G |
26.71m2 |
287.50ft2 |
| Office H |
26.43m2 |
284.49ft2 |
| Office I |
26.71m2 |
287.50ft2 |
| Office J |
26.43m2 |
284.49ft2 |
| Office K |
23.22m2 |
249.94ft2 |
| Office L |
20.94m2 |
225.40ft2 |
Hybrid Units:
| Unit 1 |
84.82m2 |
912.99ft2 |
|---|---|---|
| Unit 2 |
84.54m2 |
909.98ft2 |
| Unit 3 |
84.54m2 |
909.98ft2 |
| Unit 4 |
84.18m2 |
906.11ft2 |
Building 2 – Hybrid Units
The second building comprises a bank of six Hybrid Units, which each include an office, a production area, and welfare facilities.
| Unit 5 |
98.06m2 |
1,055.51ft2 |
|---|---|---|
| Unit 6 |
101.32m2 |
1,090.60ft2 |
| Unit 7 |
80.21m2 |
863.37ft2 |
| Unit 8 |
84.92m2 |
914.07ft2 |
| Unit 9 |
67.23m2 |
723.66ft2 |
| Unit 10 |
63.79m2 |
686.63ft2 |
Building 3 – Light Industrial Units
The final building comprises a terrace of five light industrial units, each consisting of an office, a production area, and welfare facilities.
In addition to the three buildings, the development includes external facilities such as car parking, electric vehicle charging points, service yard, bicycle storage facility, as well as extensive, high quality landscaping.
| Unit 11 |
249.09m2 |
2,681.18ft2 |
|---|---|---|
| Unit 12 |
261.05m2 |
2,809.92ft2 |
| Unit 13 |
261.08m2 |
2,810.24ft2 |
| Unit 14 |
261.08m2 |
2,810.24ft2 |
| Unit 15 |
254.60m2 |
2,740.49ft2 |
Units are available individually or can be offered combined.
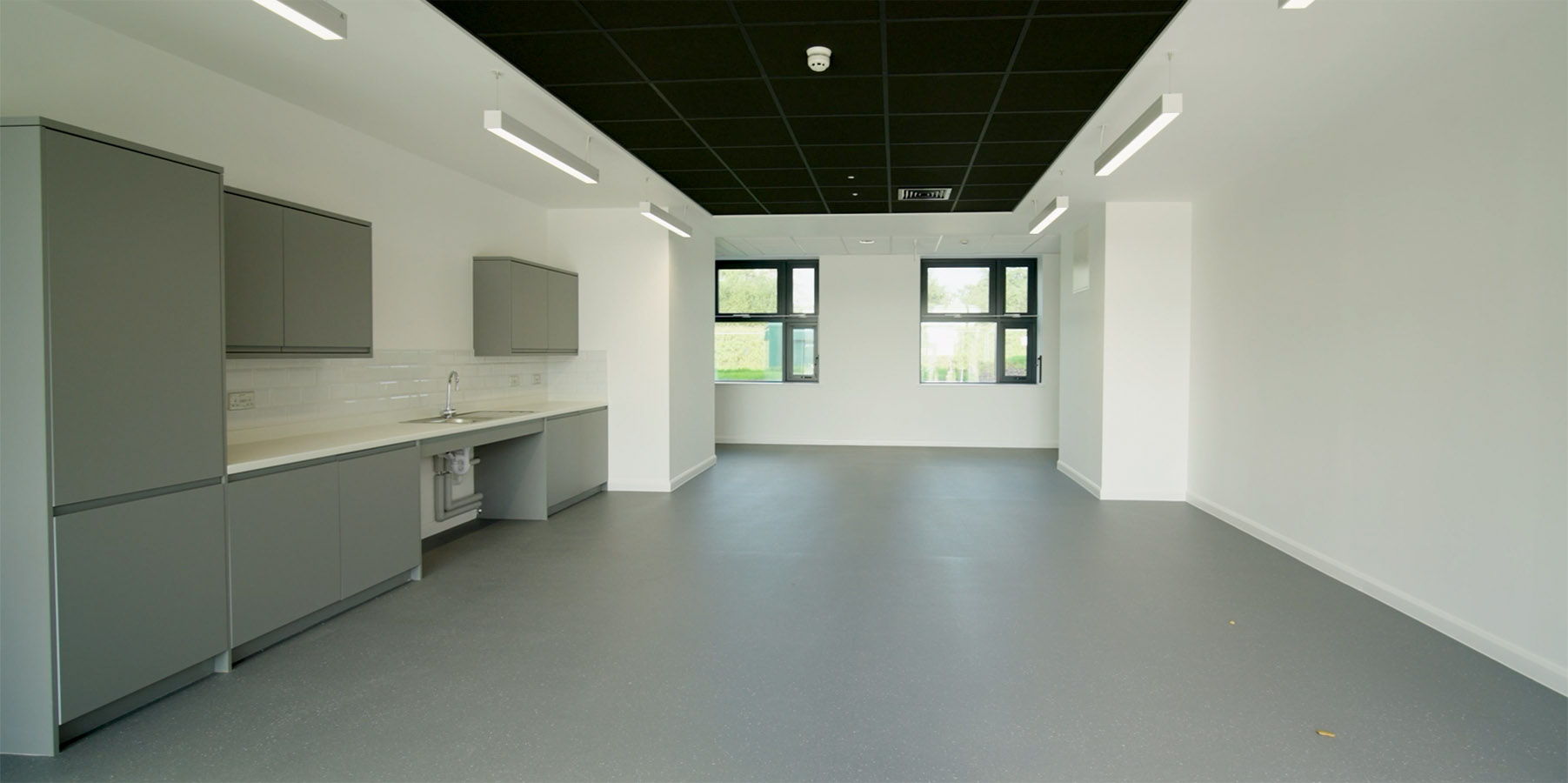
Parc Gelli Werdd offers an outstanding opportunity within Cross Hands East. Prospective tenants should be assured that their business will be enabled to grow within a groundbreaking, high quality, sustainable environment.
The premises will be managed by a Joint Venture between Carmarthenshire County Council and the Welsh Government with flexible lease terms on offer to prospective tenants.
The wider site has planning permission for B1 and B8 uses of the Use Classes Order, however, the Joint Venture is targeting B1 uses for these units.
The three building blocks comprise of the following:
Building 1 - Office and Hybrid Units
The first building comprises an Office Block and an adjoining bank of hybrid units. The office block contains 12 offices, a lobby/collaboration area, and welfare facilities, including a Changing Places room. The four adjoining but independent hybrid units each include a small office, a production area, and welfare facilities.
Office:
| Office A |
26.57m2 |
286.00ft2 |
|---|---|---|
| Office B |
26.85m2 |
289.01ft2 |
| Office C |
26.59m2 |
286.21ft2 |
| Office D |
26.88m2 |
289.33ft2 |
| Office E |
26.33m2 |
283.41ft2 |
| Office F |
41.25m2 |
444.01ft2 |
| Office G |
26.71m2 |
287.50ft2 |
| Office H |
26.43m2 |
284.49ft2 |
| Office I |
26.71m2 |
287.50ft2 |
| Office J |
26.43m2 |
284.49ft2 |
| Office K |
23.22m2 |
249.94ft2 |
| Office L |
20.94m2 |
225.40ft2 |
Hybrid Units:
| Unit 1 |
84.82m2 |
912.99ft2 |
|---|---|---|
| Unit 2 |
84.54m2 |
909.98ft2 |
| Unit 3 |
84.54m2 |
909.98ft2 |
| Unit 4 |
84.18m2 |
906.11ft2 |
Building 2 – Hybrid Units
The second building comprises a bank of six Hybrid Units, which each include an office, a production area, and welfare facilities.
| Unit 5 |
98.06m2 |
1,055.51ft2 |
|---|---|---|
| Unit 6 |
101.32m2 |
1,090.60ft2 |
| Unit 7 |
80.21m2 |
863.37ft2 |
| Unit 8 |
84.92m2 |
914.07ft2 |
| Unit 9 |
67.23m2 |
723.66ft2 |
| Unit 10 |
63.79m2 |
686.63ft2 |
Building 3 – Light Industrial Units
The final building comprises a terrace of five light industrial units, each consisting of an office, a production area, and welfare facilities.
In addition to the three buildings, the development includes external facilities such as car parking, electric vehicle charging points, service yard, bicycle storage facility, as well as extensive, high quality landscaping.
| Unit 11 |
249.09m2 |
2,681.18ft2 |
|---|---|---|
| Unit 12 |
261.05m2 |
2,809.92ft2 |
| Unit 13 |
261.08m2 |
2,810.24ft2 |
| Unit 14 |
261.08m2 |
2,810.24ft2 |
| Unit 15 |
254.60m2 |
2,740.49ft2 |
Units are available individually or can be offered combined.
Planning
The offices and hybrid & light industrial units are designed to be flexible. Uses that may cause a nuisance to nearby residential areas due to noise or odours will not be permitted. Motor or vehicle repair type uses will not be permitted. Other uses not permitted will be retail or trade counter uses.
Preference will be given to the following sectors:
- Advanced Manufacturing
- Agri-Food Technology
- Creative
- Energy and Environment
- Financial and Professional
Terms
The units are available to let on flexible lease terms with regular tenant breaks.
Rent
On application.
Estate Service Charge
Each occupier will pay a proportion of the estate service charge which will cover the costs in maintaining the upkeep of the common parts of the development and wider site.
Insurance
The landlord will insure the property and recover the annual premium from the tenant. Contents insurance will be the tenant’s responsibility.
VAT
VAT will be charged on all costs.
Sustainability
One of the highlights of Parc Gelli Werdd is that it comprises highly sustainable buildings.
Using Active Building and Passivhaus principles involving high levels of insulation and part of electricity requirements generated using on-site solar PV, this low carbon development will champion reduced building running costs.
Designed with the aim of achieving ‘Net Zero carbon in-use target’ and having achieved BREEAM “Excellent” and EPC “A” ratings, this development includes an innovative building management system (BMS) that incorporates a bespoke metering and monitoring platform to enable both billing and detailed performance monitoring. Tenants will have access to an online dashboard to monitor electricity uses to sub-circuit level and billing costs for their units.
Data collected via the BMS will be used to provide future learning in relation to sustainability and de-carbonisation, to both enhance the performance of the development and to inform the construction and operation of new premises.
By adopting good practice, tenants should be able to enjoy lower energy costs as a result of the sustainable features of the development.
Additional sustainable benefits include:
- EV rapid charging points.
- Dedicated “car sharing” parking spaces.
- Secure bicycle storage and showers/changing facilities.
- Inclusivity
- Accessible toilets available for all units.
- A fully resourced Changing Places room available in the office building.
- The entire development is at grade, with a lift to supplement a stairway to the first floor of the office building.
- Dedicated disabled car parking spaces.
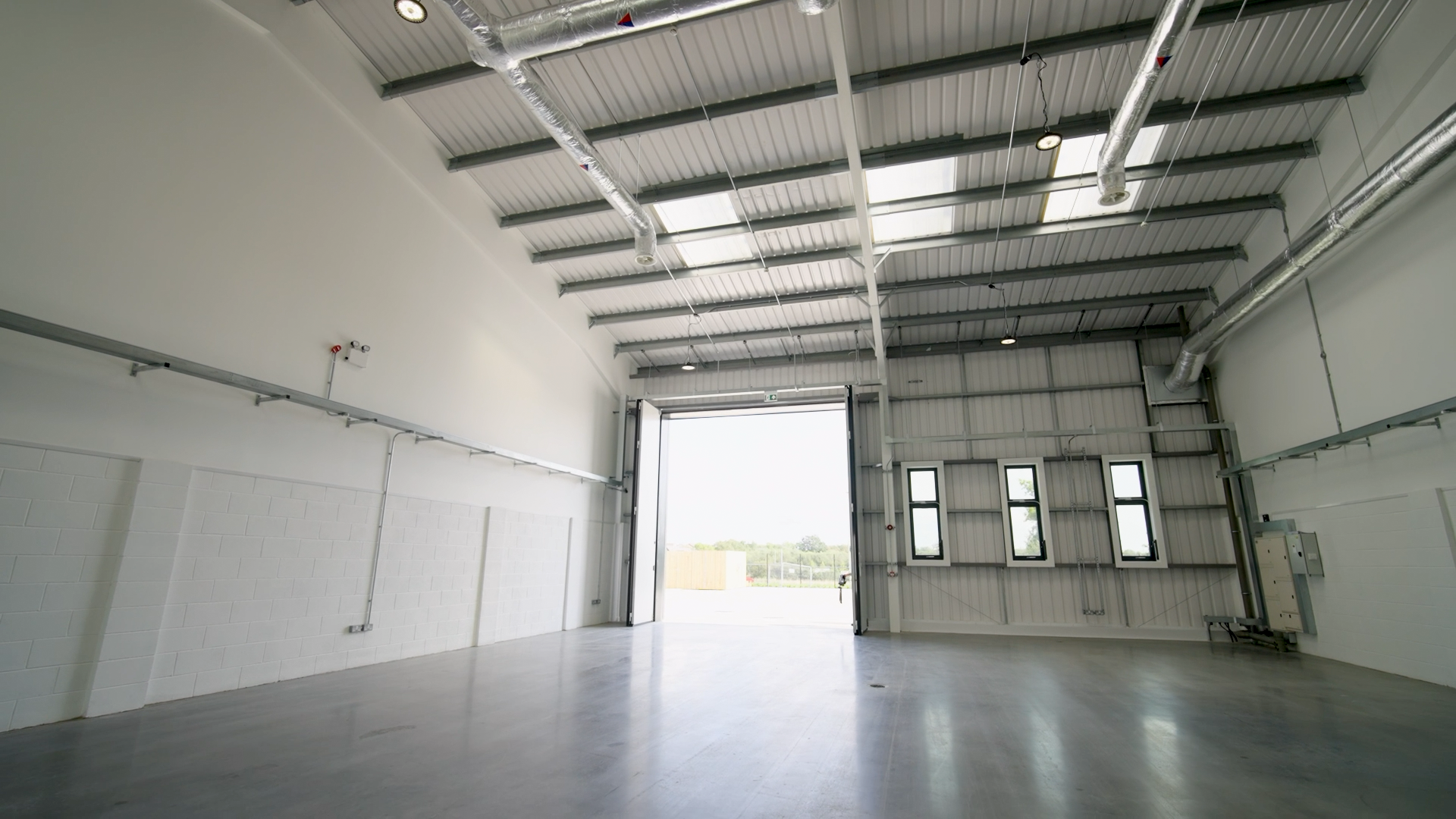
Planning
The offices and hybrid & light industrial units are designed to be flexible. Uses that may cause a nuisance to nearby residential areas due to noise or odours will not be permitted. Motor or vehicle repair type uses will not be permitted. Other uses not permitted will be retail or trade counter uses.
Preference will be given to the following sectors:
- Advanced Manufacturing
- Agri-Food Technology
- Creative
- Energy and Environment
- Financial and Professional
Terms
The units are available to let on flexible lease terms with regular tenant breaks.
Rent
On application.
Estate Service Charge
Each occupier will pay a proportion of the estate service charge which will cover the costs in maintaining the upkeep of the common parts of the development and wider site.
Insurance
The landlord will insure the property and recover the annual premium from the tenant. Contents insurance will be the tenant’s responsibility.
VAT
VAT will be charged on all costs.
Sustainability
One of the highlights of Parc Gelli Werdd is that it comprises highly sustainable buildings.
Using Active Building and Passivhaus principles involving high levels of insulation and part of electricity requirements generated using on-site solar PV, this low carbon development will champion reduced building running costs.
Designed with the aim of achieving ‘Net Zero carbon in-use target’ and having achieved BREEAM “Excellent” and EPC “A” ratings, this development includes an innovative building management system (BMS) that incorporates a bespoke metering and monitoring platform to enable both billing and detailed performance monitoring. Tenants will have access to an online dashboard to monitor electricity uses to sub-circuit level and billing costs for their units.
Data collected via the BMS will be used to provide future learning in relation to sustainability and de-carbonisation, to both enhance the performance of the development and to inform the construction and operation of new premises.
By adopting good practice, tenants should be able to enjoy lower energy costs as a result of the sustainable features of the development.
Additional sustainable benefits include:
- EV rapid charging points.
- Dedicated “car sharing” parking spaces.
- Secure bicycle storage and showers/changing facilities.
- Inclusivity
- Accessible toilets available for all units.
- A fully resourced Changing Places room available in the office building.
- The entire development is at grade, with a lift to supplement a stairway to the first floor of the office building.
- Dedicated disabled car parking spaces.
For further information please contact:
Emma Hardy/ Sonia Qualters-Jones
Tel: 01267 246246
Email: estates@carmarthenshire.gov.uk


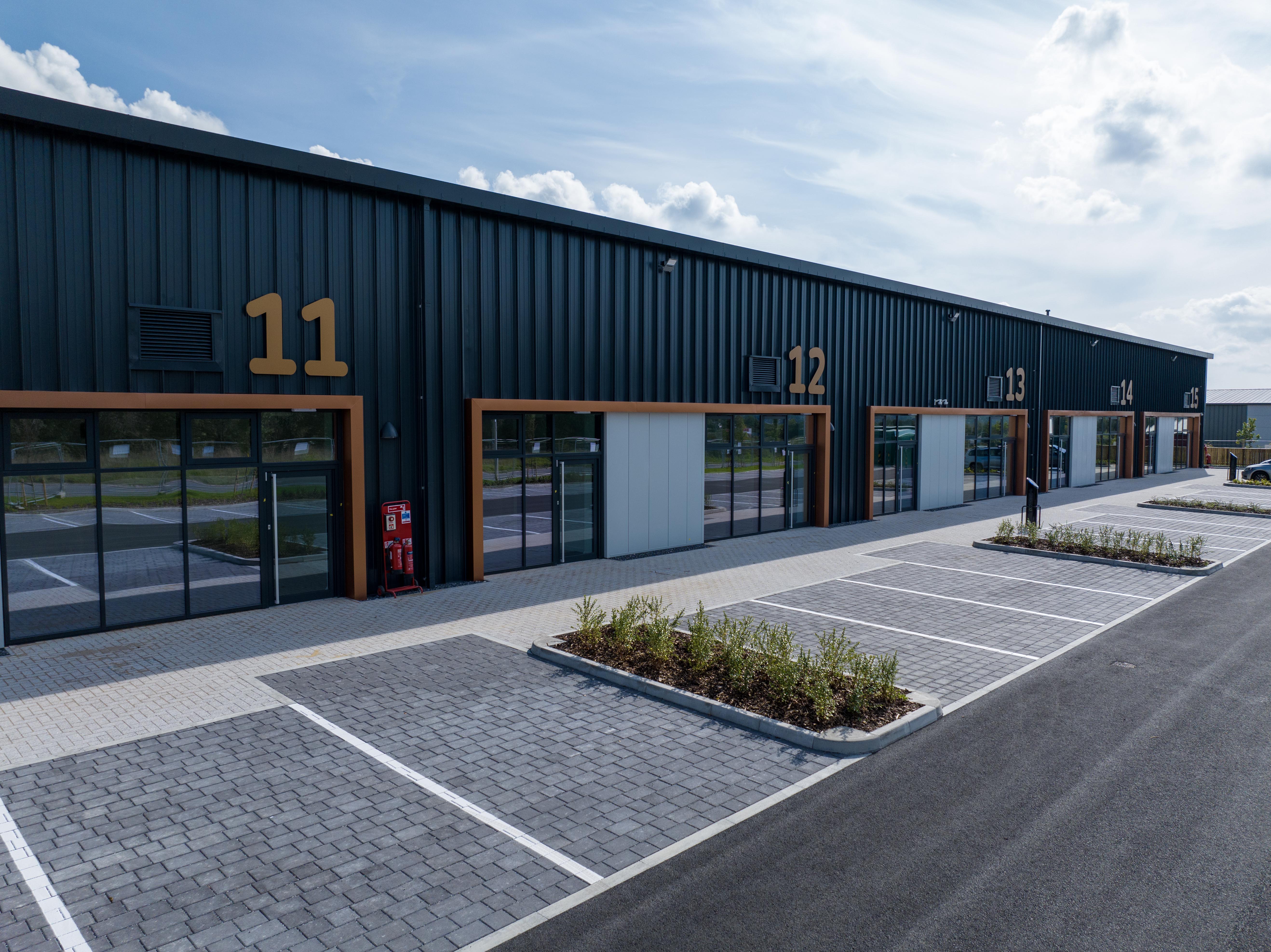
For further information please contact:
Emma Hardy/ Sonia Qualters-Jones
Tel: 01267 246246
Email: estates@carmarthenshire.gov.uk


