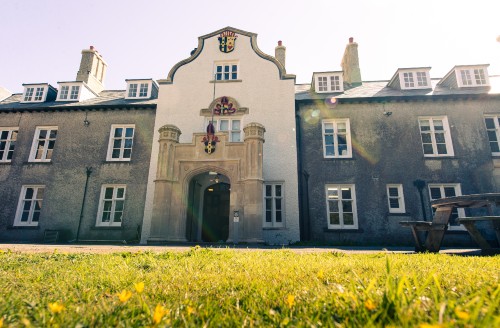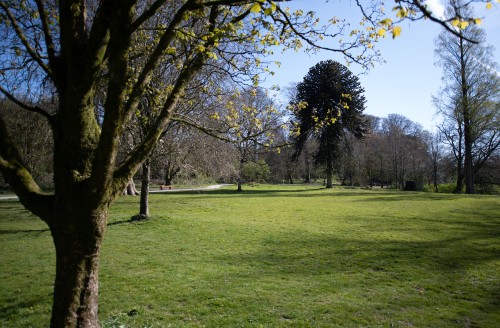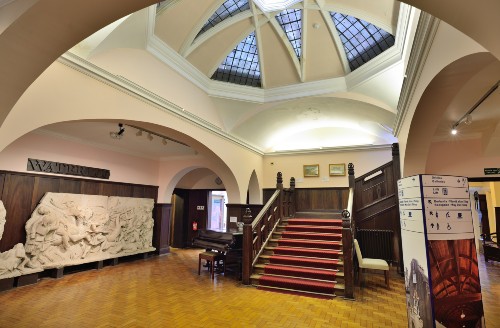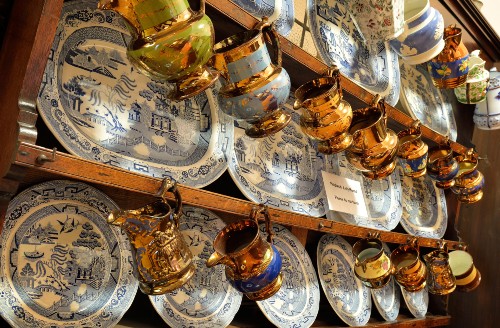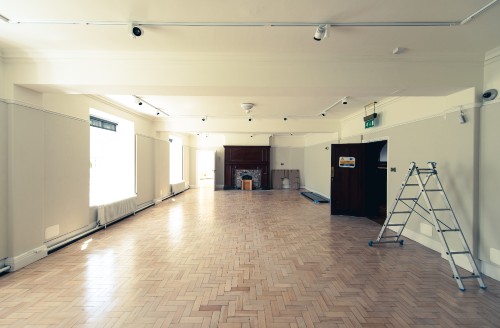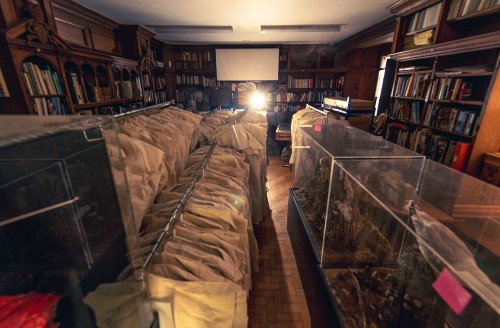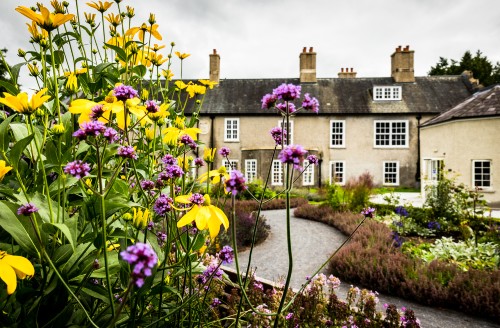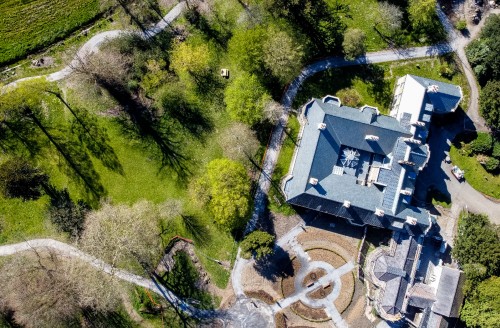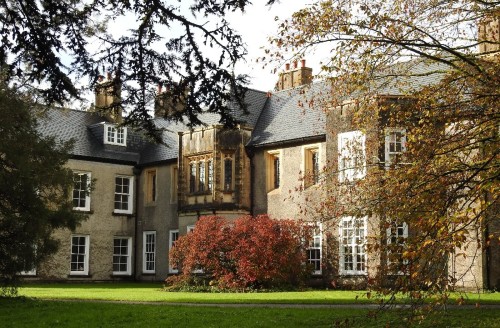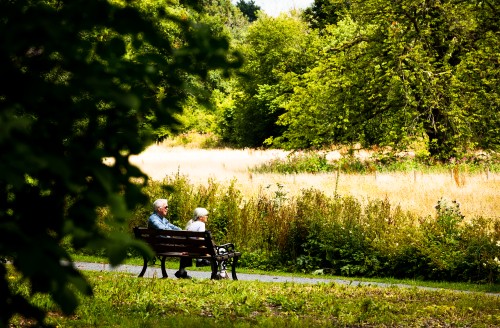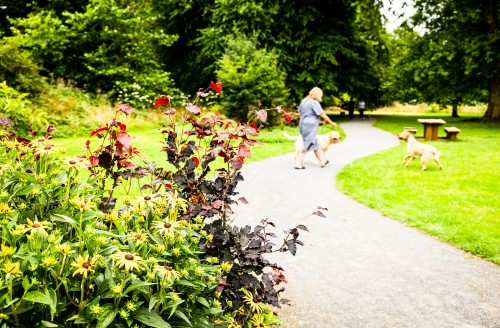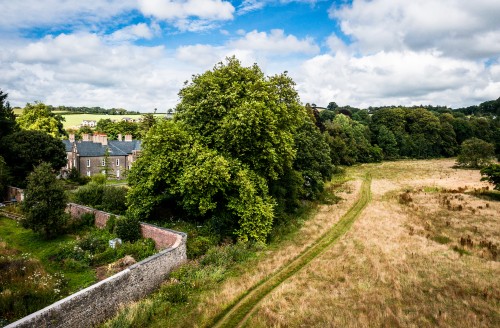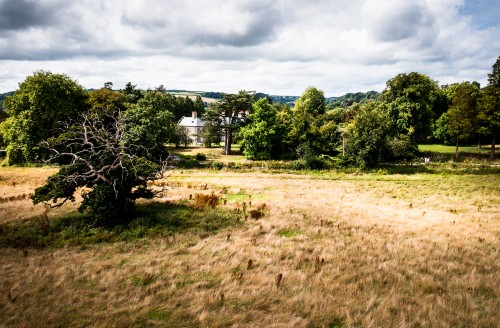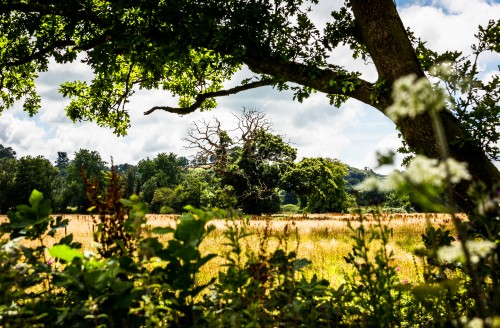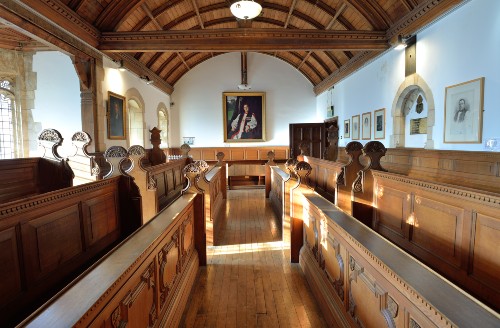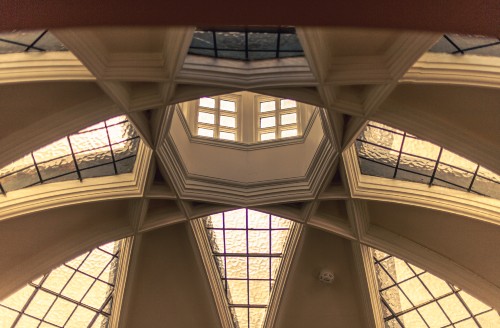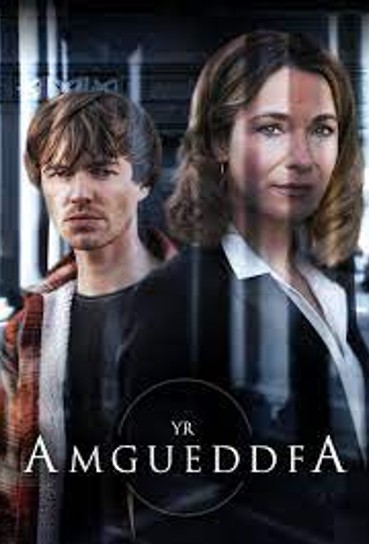Carmarthenshire Museum
Old Bishop’s Palace, Abergwili, SA31 2JG
The Museum occupies a Grade II historic building known as the Old Bishop’s Palace. The exterior is Elizabethan in style and has recently had its slate roof replaced and stonework redressed. There are numerous examples of heraldry (painted and unpainted) associated with the Diocese of St David’s.
The property is situated within the beautiful surroundings of the Bishop’s Park. The park has also undergone recent restoration and includes a small lake, known as the Bishop’s Pond, a woodland walk and a large meadow. There is also a walled garden that is currently the subject of a further restoration project.
Parking: Two visitor car parks offering spaces for 50-60 vehicles in total
Catering: Space available for catering but there is also a café on-site.
Filming restrictions: If filming were required on days when the property would usually be open to the public, the Museum may need to close for the convenience of the film crew. The property would therefore need to be compensated for any potential loss of earnings and additional staff time required to monitor/safeguard collections or be points of contact for the filming team.
Mitigations may need to be put in place to safeguard collection objects. Some collection objects, such as paintings, may be light sensitive and need to be taken off display or covered. Other objects may need to be moved to avoid damage/dust.
Food and drink would normally be limited to a small number of rooms within the property to avoid harm to collections.
There is ample parking onsite, but alternative arrangements may need to be made for larger vehicles or larger production crews.
Drone restrictions on property: No
- Old Bishop's Palace
- Bishop's Park
- General Interior
- Edwardian style Kitchen
- Exhibition space
- Attic space

