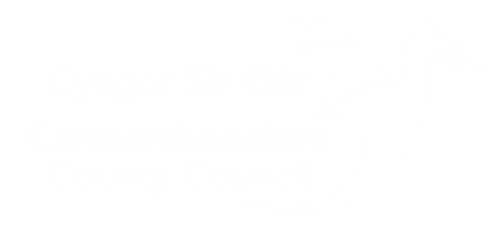Full plans application
Page updated on: 22/10/2024
This method of notification can be used for all types of building. Full Plans are suitable for the following:
- Any new buildings
- Extensions or alterations to any building other than small single storey domestic extensions
- Extensive structural alterations to any building
- The formation of a room or rooms within a roof
Plans or drawings for proposed schemes should be submitted to us to be checked for compliance with Building Regulations before work is started. This is done to ensure that any alterations or amendments can be made before the building work is commenced on site, which can save time and money.
We require one set of plans; for commercial schemes we will scan a copy as we are required to consult with the fire service. You will need to have plans drawn by a suitable qualified person.
Our charges for this procedure are generally in two parts. The first is payable on submission of the plans (Plan Charge), the second is payable when the work commences on site (Inspection Charges).
Advantages of the Full Plans procedure
- You will receive a formal decision after final checks have taken place.
- An Approval Notice can be presented to you for financial institutions, solicitors or surveyors etc. useful when seeking loans or moving home.
- You have the assurance that providing the work is carried out in accordance with the approval plans the Regulations will be satisfied.
- Certificate of Completion will follow the final inspection.
Full Plan pre-application checks
For large schemes we offer pre-application checks and meetings to assist with the process, this can save time and money for all involved. If you are interested in this service or need advice on any of the above, please contact one of our team.
Submitting your application
If you're applying online you can upload a maximum number of six documents with your application. If you have more than six attachments email them to building.control@carmarthenshire.gov.uk quoting your online reference number. When uploading supporting documents individual files should not exceed 5MB in size. Total file size must not exceed 14MB. Please use the following file types, for supporting documents, wherever possible.
- Images/plans: .pdf, .bmp, .gif, .jpg/.jpeg, .plt, .png, .tif/.tiff
- Documents: .pdf, .doc, .rtf, .txt, .xls
