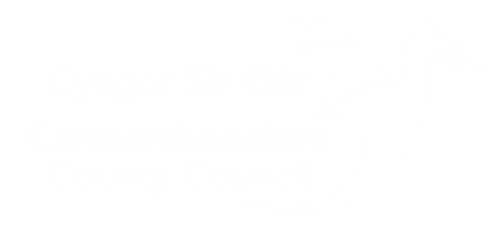Planning Application Guide
Validation
A planning application must be validated before it can be accepted as being complete and ready to process with all necessary documentation.
Most common invalid reasons
Many applications are invalid on receipt. This slows up the validation process whilst awaiting further/amended information to be received. Please find the below list of most common invalid reasons:
- No fee/incorrect fee paid
- Bat/Bat and Barn Owl Survey required
- Development affected or influenced by a Public Right of Way (PROW) not shown on the site/block plan
- Site location plan incorrect. For example:
- no north point indicated
- incorrect/no scale provided
- access to the highway not shown where applicable
- incorrect redline development line
- Contaminated land report required
- Flood Risk Assessment required
- incomplete application forms
- incorrectly completed ownership certificates (within the application form)
- inadequate or a lack of the required supporting information such as; design and access statement, tree survey, protected species survey
We will communicate with either you or your agent regarding the invalidity of your application. We will highlight the issues and give you an opportunity to rectify them.
It’s only when an application is validated that the clock starts to tick on the 8 or 16 weeks that the Council should take to issue a decision.
Plans
We need Plans to meet the National Requirements for plans i.e.:
- To be drawn to an identified standard metric scale
- ‘Do not scale’ removed and replaced with other suitable wording allowing the LPA to scale from the drawing
- Scale bar indicated to match scale ratio indicated
- Provided on an up-to-date map (Location Plan and Block Plan)
- Indicate North (Location Plan and Block Plan)
- Provided at the scale indicated on the plan i.e. if the plan states 1:100 @A3 the plan must be provided at A3 (electronically and hard copy)
- Where an Ordnance Survey based plan is being submitted for planning purposes the copyright and licence number must be show
Applicants/Agents can do the below to help speed up the planning process:
- Submit application via the Planning Portal
- Provide plans ideally scaled to fit A4 or A3 (this will depend on the scale of development)
- An acceptable quality that is clear and legible
- Plans submitted electronically must be uploaded in the orientation indicated on the plan
- Named and titled in a logical manner, reflecting their content
- Each plan numbered
- Each plan submitted as a separate document clearly labelled.
- Personal details removed such as mobile numbers. This is to reduce redaction required to comply with the General
- Data Protection Regulations
- All plans must be submitted as separate single page PDF files. Multiple page combined PDF plans will not be accepted.
Previous Applications
Planning applications from 2007 onwards are available on the map. Visit this page for information on how to search for applications before 2007.





